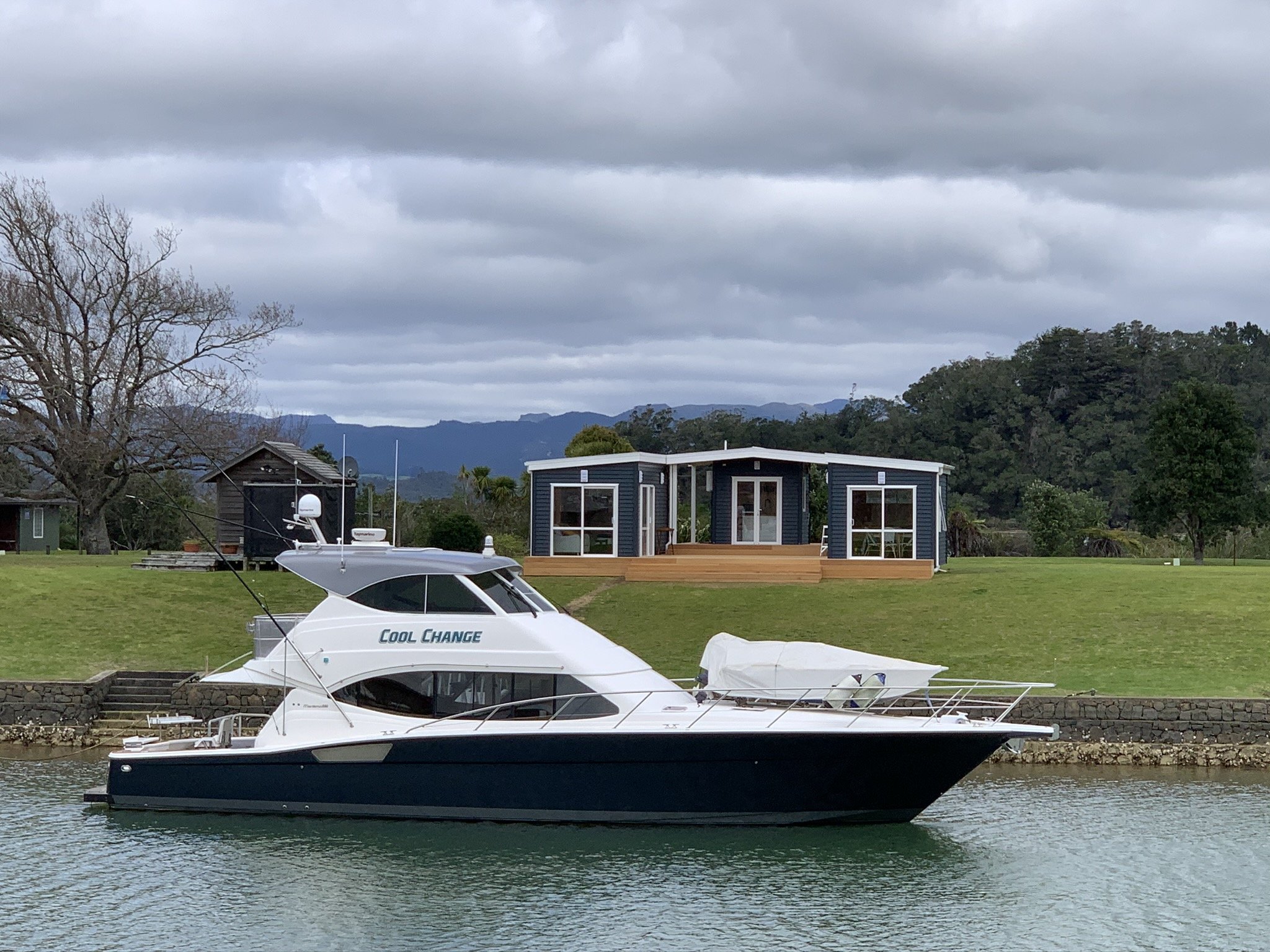
Inspiration
Our projects
For for than three decades, Intalok has taken pride in creating beautiful homes for our clients, delivering houses to suit their lifestyle and location. Working alongside partners Versatile and TinyHaus, our projects range from modular spaced kitset homes to large family homes and can be built from existing plans, or custom-designed to suit. We’re flexible, so you can choose from set plans or work with our in house design team to create the home you have always dreamed of.
On every project, we take into account sunlight and wind, and the views, ensuring your home is perfectly suited to the location and aspect of the site. Timber is naturally strong and resilient making it suitable for almost any build project including off-grid and remote locations.
You can view some of our completed projects below.
Mt Maunganui
Our clients had many memories of Mount Maunganui, having enjoyed summers in the area since they were children. They set out to replace the old bach on the site, but wanted to retain the casual beachy feel they loved.
The new 300 square metre multi-storey building delivers that holiday home feeling while featuring all the comforts of modern living. The extra-wide doorways and a lift provide future proofing and the durability of Intalok timber construction ensures their home will still look great when it’s time to retire to the Mount.
Whitianga Waterways
Our client owned a section in the Whitianga Waterways for their boat, but their wish was for somewhere to stay when the boat was elsewhere. They also wanted to avoid the maintenance associated with owning another home.
The solution we found was to build on their section a series of buildings to fit in with the covenants, including two 6m x 3m wood cabins and a utility with a small kitchen on one side and bathroom on the other. Their new glamping site can accommodate family and friends and stand up to the knocks of multiple visits without creating maintenance issues.
Ohope
Our clients wanted to take their much-loved family bach and convert it into a home. The design brief was to keep the existing bach and add a bedroom, ensuite, kitchen, dining and lounge. The layout was redesigned to include a double garage and bathroom.
The mezzanine floor area with elevated deck takes in the stunning coastal views and has become a focal point of the home. The open balustrade and laminated timber open-tread stairs allow natural light to flood the area, highlighting the natural warmth of the timber.
Taupo
This home was designed around the desire to operate a home-based business catering to local and international tourists. The floor plan is divided by a drive-through carport area. One side of the building is a comfortable one-bedroom loft design, and the opposite end has a studio area for presentations with a mezzanine floor that doubles as an extra bedroom when required.
The bathroom was designed as an accessible WC area to comply with building code requirements for public use. The 45° roof pitch with natural timber sarked ceilings throughout is a striking feature and creates a feeling of volume within the home that sits comfortably in the rural surroundings.





